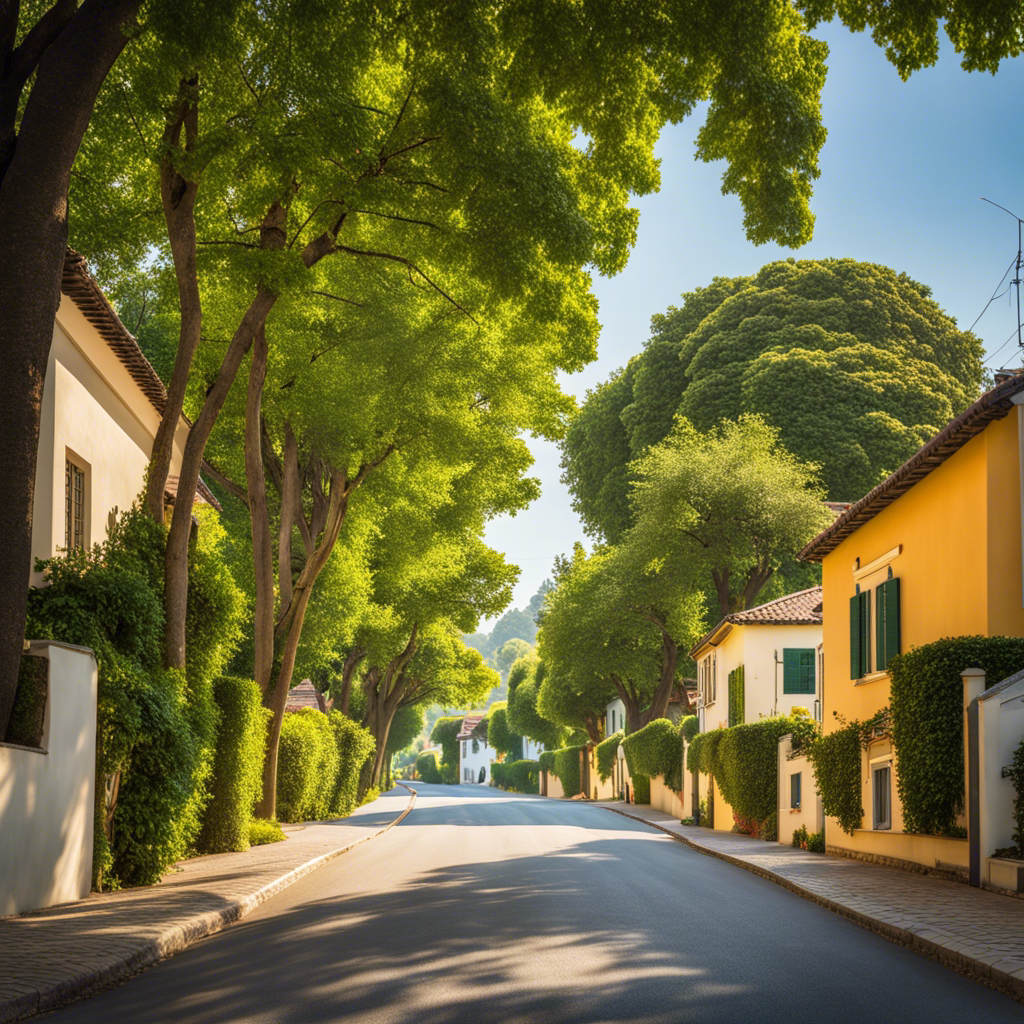Furry Park Road, situated in Killester, is a historic street that was named after Furry Park, a grand Georgian building known to be one of the earliest structures in the Killester-Clontarf district and served as a safe haven for Michael Collins and his comrades during the War of Independence. The road was laid out in the 1930s.
Number 6 on this road was last up for sale in 2019 and its last recorded purchase on the Property Price Register indicates that the current owners bought it for €610,000 in 2020. The property’s previous listing remains available online, providing insights into the extent of renovations undertaken. Previously, the house, with a low Ber energy rating of F and a floor size of 136sq m (1,464sq ft), boasted a striking purple carpet reminiscent of Willy Wonka.
Since its last sale, the semi-detached home has undergone major refurbishment and slight expansion to the back, increasing its square footage to 160sq m (1,722sq ft). Impressively, its Ber rating has significantly improved to a highly desirable B1, which is remarkable for a house close to a century old.
The transformation of the house from its previous state has been attributed to Pat Nolan Building Services and structural engineers from MTW Partnership. Among the changes, the staircase was moved forward by 3ft, allowing space for an under-stair toilet, while retaining the original size of the study. The upstairs layout was reconfigured to include an en suite bathroom in the master bedroom.
On approach, the house sits behind a gravel-finished driveway that can accommodate at least two vehicles. The view emerging from the front entrance takes you straight to the beautiful backyard. Just off the entrance hall is a smartly fitted home office or study, previously a bedroom, juxtaposed with a formal living room. Further down the hall, a spacious open-plan kitchen, lounge and dining area awaits. A central Silestone island in the kitchen, courtesy of PK Kitchens, separates it from the dining area. Thanks to overhead skylights and floor-length windows, the room is soaked in natural light and opens to a builder Pat Nolan designed patio. The raised patio, adorned with sleek porcelain tiles, maximises the benefit of its southern exposure. A garden lawn extends beyond, providing a running playground for the family’s children.
The house features a total of four bedrooms on the upper floor, with the master bedroom being en suite, and a shared family bathroom.
Owners have lived in this home initially, made several improvements, raised two children and are now looking to move into a bigger place nearby due to an expanding family. They have cherished their time in this extremely functional home and carry with them countless fond memories. Consequently, they have listed their home for sale via Sherry FitzGerald with a listing price of €975,000.

