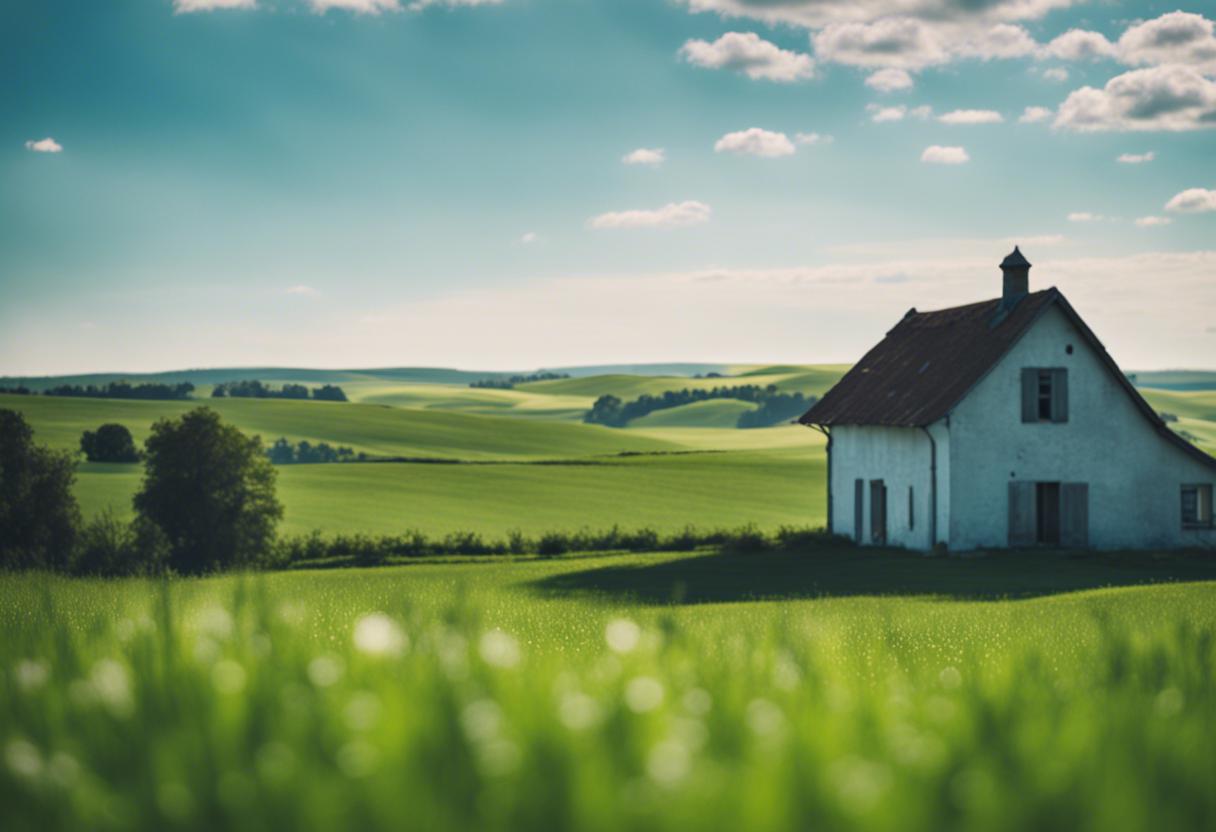Constructed in 1925 and enhanced over successive years, Glendaars House, situated in Straffan, Co Kildare, boasts itself as a well-equipped dwelling enveloped by a generous two-acre garden. The first known resident is thought to have been Colonel James Slattery, a member of the 12 apostles under Michael Collins, who earned the nickname of the ‘one-handed assassin’ after an unfortunate incident during the War of Independence. Seizing a low-key lifestyle, Slattery farmed the local lands over the following decades.
The house’s modern heritage is held by a family who have cherished a rural lifestyle here for a quarter of a century. Now, in an effort to downsize, they have appointed Coonan Property to market the estate, with an asking price of €2 million. The house has doubled in size under their custodianship, morphing from a humble period farmhouse into a sprawling 5,000 sq ft (465 sq m) lavish abode, complete with five bedrooms, an expansive kitchen, and an additional, independent apartment.
Opening the gates, a driveway skirted by laurels takes you through the immaculately designed gardens, home to an array of mature trees including maple, cedar, sycamore, oak, silver birch, and rowan, all before you catch sight of the ivy-covered main house. Inside, the entryway features Irish black and white marble floors, currently housing a grand piano. The drawing room, filled with natural light from windows overlooking the lush gardens, sports a sturdy slate and wooden fireplace, while a study behind it reveals another substantial fireplace and earth-toned tiled floors.
The right wing from the entrance hall contains the dining room and a vaulted games room, with the extensive kitchen nestled at the rear of the house. An intriguing design element is that the original beams from the games room have been replicated throughout the ground floor, adding to the farmhouse ambience. These rustic elements elegantly integrate with the luxurious interiors conceived by SKI designers.
The top floor of the residential space boasts five bedrooms with the main one being remarkably spacious. It features a split-level design, a substantial walk-in closet, and an opulent attached bathroom. A second bedroom located at the back of the house also enjoys a personal dressing room and en suite. Additionally, two more bedrooms offer their very own en suites.
A roofed passage adorned with ivy guides you to an isolated flat that accommodates a kitchen, a lounge, one bedroom and a toilet.
A double garage is situated at the conclusion of the residence. A wall built from stone segregates the house from the garden showcasing patios, a pond, and a children’s play area shadowed by a cluster of cedar trees. This separation extends to the agrarian structures located in the rear of the estate.
Such buildings host an independent entrance and driveway and offer a vast assortment of purposes like farming or horse-riding, or potentially, pending proper planning permissions, future expansion. With an excess of 3,500 square feet, these structures could be converted into a personal gym, swimming area or tennis courts. There’s also the choice of enhancing the existing stables by constructing a compact barn or indoor workout arena.
Glendaars offers an entirely secluded, appealingly positioned property in an unbeatable location adjacent to the K Club and en route to Sallins and Naas. The hall station at Sallins is a mere 10-minute drive away. It also benefits from being in close proximity to a multitude of secondary schools in Naas and a primary school in the village of Straffan. It personifies the pinnacle of rural living yet it remains within convenient distance from Dublin.

