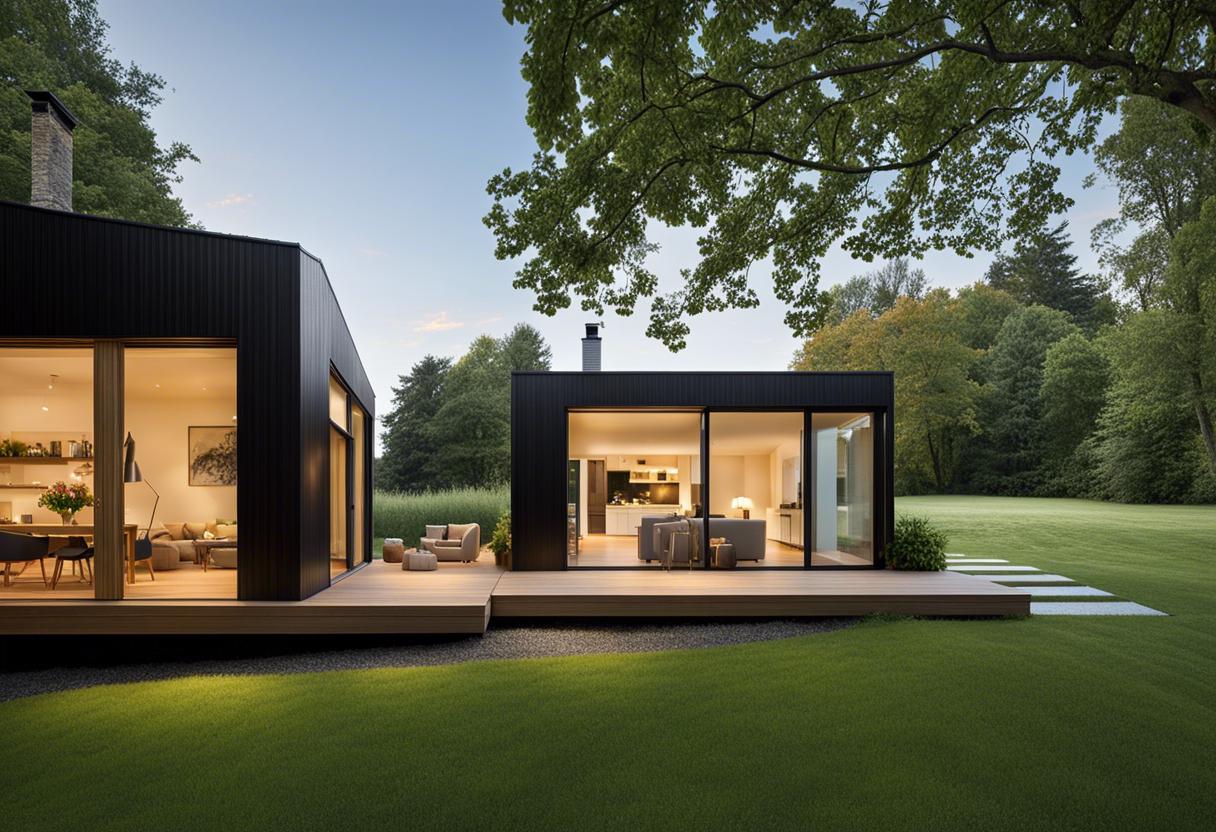Modern life can be quite hectic, thus, for individuals with demanding work and social schedules, a home that serves as a peaceful sanctuary is crucial. This was the exact goal in mind for the clients of Gareth Brennan when they assigned him and his team – comprising of Grainne Keogh and Jozefina Godec – the task of transforming their terraced cottage in Howth into their ideal dwelling.
Having purchased a cottage in the seaside hamlet, the owners reached out to Brennan Furlong in 2019 regarding their property that spanned roughly 100 square metres. The cottage was one among a lane of 48 similar dwellings, and previous owners had notably modified the building. Modifications included the addition of a porch, widening window openings, and a suboptimal rear expansion.
Brennan explains, “Our mission was to carefully modernise the previously three-bedded cottage into a soothing, homely space ideally suited to a working couple”. He describes their initial visit to the property on a bright, chilly morning, where the winter sun cast a lovely glow around the building, street, and garden. The team was keen to draw this sunlit ambience into the low-lying house, especially as the dim kitchen offered views of the well-maintained, extended garden outside.
Access into the original cottage was through two uneven external steps leading to the front door, and Brennan notes that once inside the porch, the home was “hard to manoeuvre, with its tight corridors and rooms”. A major requirement was to make sure the remodelled home would be fully accessible and comfortable for the clients’ elderly parents with a guest suite that included an easily accessible bathroom and shower located at the front of the house. A small courtyard could be accessed from the suite, while a glass door in the kitchen and dining areas provided access to a large courtyard.
Brennan stated, “We’ve maintained the original spaces and purposes but improved the arrangement and expanded the space. The original house now consists of a bedroom, a bathroom, and a living area at the house’s front, while the new extension surrounding the two courtyards accommodates the utility, kitchen-dining area and the main bedroom.”
According to a Clontarf-based architect, the sophisticated layout of a renovated detached Victorian in Sandymount, valued at €4.25m, was influenced by the initial topography of the surroundings, the materials used, and the relationship between the street, house, garden, and lane. Despite certain hiccups during the project, strategic planning and design resulted in a more than satisfactory end result.
The clients greatly prioritised the quality of the work over the size of their home, insisting they wanted a ‘good’, rather than ‘large’edifice. Through complex design, planning, and tender processes, the project came to fruition and met the clients’ high standards. The year-long project was finalised at the close of 2023, effectively providing the homeowners with a home that offers contemporary comfort, while maintaining and restoring the original charm of the century-old cottage.
The architects used breathable solutions and organic materials such as timber fibre, lime, cork, and clay-based coatings to insulate the chunky stone walls of the house. They also designed new extensions to allow the indoors to merge seamlessly with the outdoors, with large openings that usher in natural light and forge better links with the outside world.
Thanks to the house’s renovation, its energy efficiency rating has stepped up from an F to a SEAI-verified A3. The home has also been equipped with an air-to-water heat pump and has underfloor heating throughout. The constant air quality is maintained by a demand control ventilation system and a solid fuel stove keeps the house warm and inviting during winter nights.
The homeowners, who are enthusiastic gardeners, took it upon themselves to tender the external spaces, carefully preserving most of the mature pre-existing garden. They commend the final outcome of the project, asserting their delight with what has been achieved.
From the architect’s point of view, the end product exemplifies how a humble cottage can be tastefully transformed to ensure its sustainability while making the most of its rich, century-old character.
“I must confess that I initially had my doubts about the design, but I’m impressed with how well it’s turned out,” he shares. “Choosing to thoroughly revamp the ancient section of the dwelling, installing underfloor heating and elevating the ceilings, was the right call. Moreover, I’m grateful that we were swayed to incorporate green insulation and a roof breather membrane.
“Just a few weeks in, and I find myself grinning as I stroll around the house. I’m continuously discovering the ingenuity in some of the minor details. And while I can’t quite articulate what this signifies, there is an undeniable warmth to the place.” His significant other concurs, expressing that the final outcome has “massively surpassed” their projections.
“One term that encapsulates the essence of this home would be cosiness,” she states. “The initial house was composed of tiny, chilly, and under-lit rooms permeated with a pervasive dampness. As a response, we insulated the aged stone walls in the front portion of the home with natural, breathable materials. In contrast, the back of the house boasts high ceilings and expansive areas of glass, ensuring it remains brightly lit throughout the day. The ventilation system keeps the temperatures in check during the summers and eliminates any feeling of stuffiness during winters.
“We plan to install solar panels within the upcoming years, further diminishing our carbon footprint,” she expresses.

