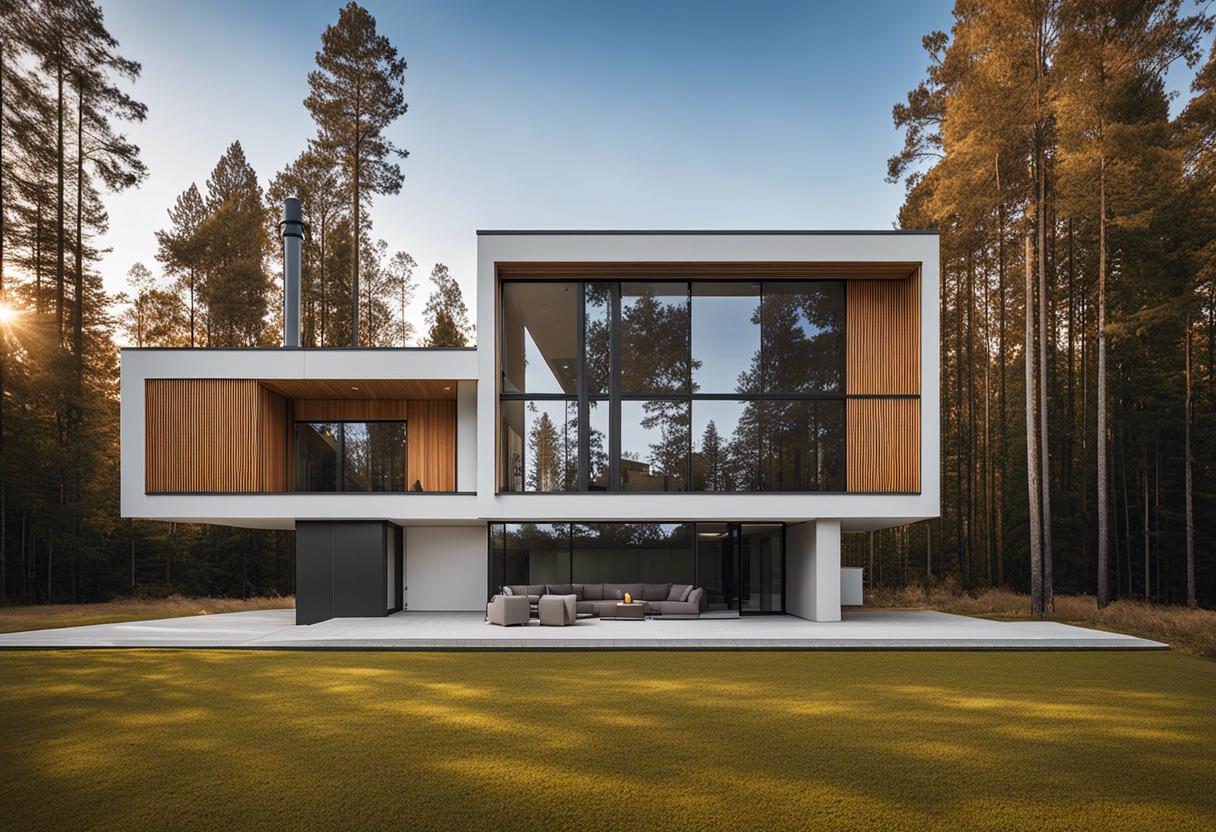A buyer with a clear vision purchased the land of what is now number 2 Shrewsbury Park, having never actually seen the site in person. The existing dwelling was demolished before architects de Blacam, Meagher, and later LyonsKelly were brought on board, instructed to craft a custom-made house that met the buyer’s needs.
The architectural styling of the house takes cues from Alvar Aalto, a Finnish architect who took inspiration from Italian court and tower structures in his design of the Saynatsalo town hall in Finland, circa 1945. Despite being completed in 2012, the property maintains a fresh feel. Right down to the smallest detail, from each room layout to every surface and material, thoughtful design decisions have resulted in a living space that is an epitome of superior design.
The exterior view of the 296 square metre, U-shaped building reveals itself gradually. The level connecting the two wings of the house is cleverly obscured by a wooden lattice draped in jasmine, and a limestone pathway to the right of the gravel driveway guides visitors to the entrance.
At the heart of the house is a brightly lit entrance hall, sported by floor-to-ceiling iroko-framed windows that allow plenty of southern light into the courtyard. The right wing houses a living area and a tucked-away study featuring Crittall-style windows. Limewood ceiling panels contribute to aesthetic appeal and sound insulation, breaking the vertical continuity of the 3 metre-high rooms. There’s a stove, which the owner confesses is more decorative than practical due to the efficiency of the underfloor heating. The property has a B3 Ber rating.
A staircase leads to a self-contained suite on the upper floor complete with clerestory windows to light the corridor lined with wardrobes that links the studio to the bedroom. Adjoining the studio is a rooftop terrace, and dividing the studio and bedroom is a bathroom. This plush space includes green tiles and marble sourced from Italy, all illuminated by a rooflight.
Moving to the left wing of the house, one passes by a downstairs guest lavatory and a practical utility/boot room before reaching the kitchen, enjoying a panoramic view of the garden and courtyard via a series of windows. Bespoke oak furniture is prevalent throughout the house, such as the innovative storage bench in the kitchen that’s perfect for storing books, wine, and bench cushions.
Bulthaup is the brand behind the kitchen’s modern grey cabinets and light quartz countertops, with Gaggenau supplying the appliances. The flooring is made of patterned oak in a herringbone design, while the ceilings mimic the limed poplar from the living room. Direct access to the garden is available, where a brick patio guides you towards a gardening shed. Additional outdoor storage and a plant room can be found beyond a decorative iron trellis gate. The garden boasts a collection of 24 tall white birch trees and jasmine-filled copper planters.
Above the kitchen section, you’ll discover a suite designed for children, comprising three bedrooms and a pleasant bathroom. There are additional clerestory windows and a remarkable expanse of oak wardrobes, resulting in uncluttered bedrooms. Two of these rooms also have well-made desks and shelves. Beds crafted by LyonsKelly occupy all the bedrooms and are included in the house’s sale, subject to agreement.
With his progeny having come of age and left home, the owner is looking forward to a new family deriving as much enjoyment as his did from the residence. Now listed with Lisney Sotheby’s International Realty, the property is on the market for €3.25 million and located within Dublin 4’s diplomatic quarter. The discreet estate is a stone’s throw away from Merrion Road and is surrounded by reputable schools, including St Michael’s, Conleth’s, and Muckross Park. The Royal Dublin Society lies at the top of Merrion Road, which hosts frequent bus services into the city, and the Dart at Sandymount can be reached within a five-minute stroll.

