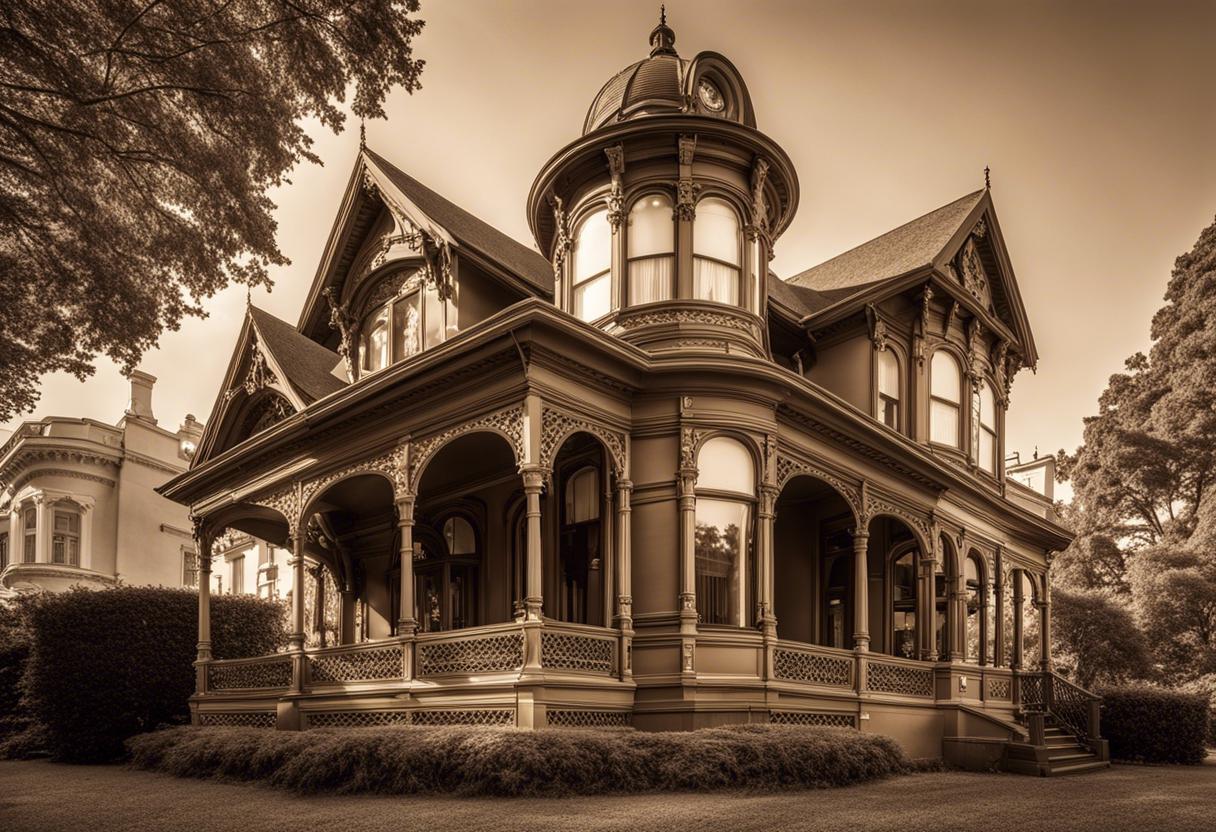Raglan Road, dating back to 1857 and immortalised in Patrick Kavanagh’s well-known poem ‘On Raglan Road’, gets its name from FitzRoy Somerset, also known as Lord Raglan. He was the British head of command during the Crimean War and once an aide-de-camp to the Duke of Wellington. This piece of history is detailed by Patrick Comerford on his informative website dedicated to the architectural landscapes of Dublin.
Lord Raglan, though associated today with one of the most premium residential areas in Dublin, is also historically infamous for the catastrophic error during the Battle of Balaclava around 170 years ago. Owing to a misinterpretation of his directions, the Light Brigade charged erroneously into the ‘Valley of Death’, resulting in massive casualties at the hands of the Russian army.
Connecting Pembroke and Clyde Roads, Raglan Road plays host to a number of embassies and ambassadors’ abodes. Among these is the Mexican embassy at number 19, which was the home of Patrick Kavanagh from 1940 to 1943. Historically, this street was a coveted address for affluent residents, previously inhabiting the nearby Georgian squares of Merrion and Fitzwilliam in Dublin’s capital.
One notable property is number 49, a stylish Victorian mid-terrace house built shortly after the road in 1860. Nestled at the end of Clyde Road, the house is conveniently close to several amenities. The house was purchased almost 17 years ago by the present owners, who inherited a property that had been renovated largely by previous architect owners, including one specialising in preservation.
Over the years, the owners have injected their own personal style into the home – revamping the wiring and pipe-work, refurbishing the bathrooms and kitchen, and meticulously restoring shutters and ceiling roses. The intricate plasterwork in this 350 square metre property is outstanding, especially in the entrance hall, where the grasscloth wallpaper provides a modern touch to the artisan techniques from over a century ago.
The property owners retained the design layout from its predecessor, situating the kitchen at hall level. Unlike many neighbouring properties which have their kitchens placed in the basement, this property features a kitchen that effectively unites the entire towering structure, according to the current owners who are looking to downsize locally.
Nearly two decades ago, the owners instantly fell in love with this house when they stepped foot inside it. They harbour a particular fondness for the views offered by the kitchen. The interior of the kitchen sees sleek, modern units encircling an electric Aga which takes the place of where a fireplace would typically be. Being devoid of upper cabinets, it leaves room for period details to be showcased in a design created by Peter Bernard Kitchens of Distinction, a Wicklow-based company. The front section houses the dining room, featuring an open fire and limed-oak flooring that extends across the current and lower floors.
The garden level is home to a two-sided study at the front (also featuring cabinetry by Peter Bernard) and an exquisitely modern living room at the back leading out to a gorgeous Victorian garden. The garden, designed by Damian Costello, reportedly “worked wonders” as the owners said, by creating a stylish townhouse garden that honours the property’s era. The garden is now adorned with organised plant arrangements, neat Buxus hedges outlining granite trails across three unique levels: a family patio, an intermediate lawn, and a dining section at the rear. The latter receives the best of the western light, making it an ideal spot for enjoying the melody of the birds over a cup of coffee.
On the first floor, the main bedroom, like the rest of the house, can be easily rearranged as per needs and likes. It enjoys the sunrise through two lofty sash windows observing the front of the property. Here, restored shutters eliminate the necessity for curtains however, simple roller blinds are available providing shield from the morning sun, if needed. This floor also accommodates a spectacular living room, effectively making it a bedroom suite that occupies the entire level. The return features a home office with an impressive arched sash window.
The second floor features three bedrooms, one with an en suite, in addition to the main bathroom.
This delightful home, featuring charming mid-century aesthetics and boasting a spacious 120ft-length back garden, is conveniently located near the city centre, yet offers a sense of seclusion, making it an attractive prospect for potential buyers. Despite its proximity to urban conveniences that can be reached by foot, the garden offers a haven of tranquillity, far removed from the hustle and bustle.
This move-in ready property also comes with Ber-exemption, modern insulation, and functional shutters, maintaining its vintage charisma without compromising on contemporary comforts. Presented to the market by Sherry FitzGerald, the property carries a price tag of €3.95 million.

