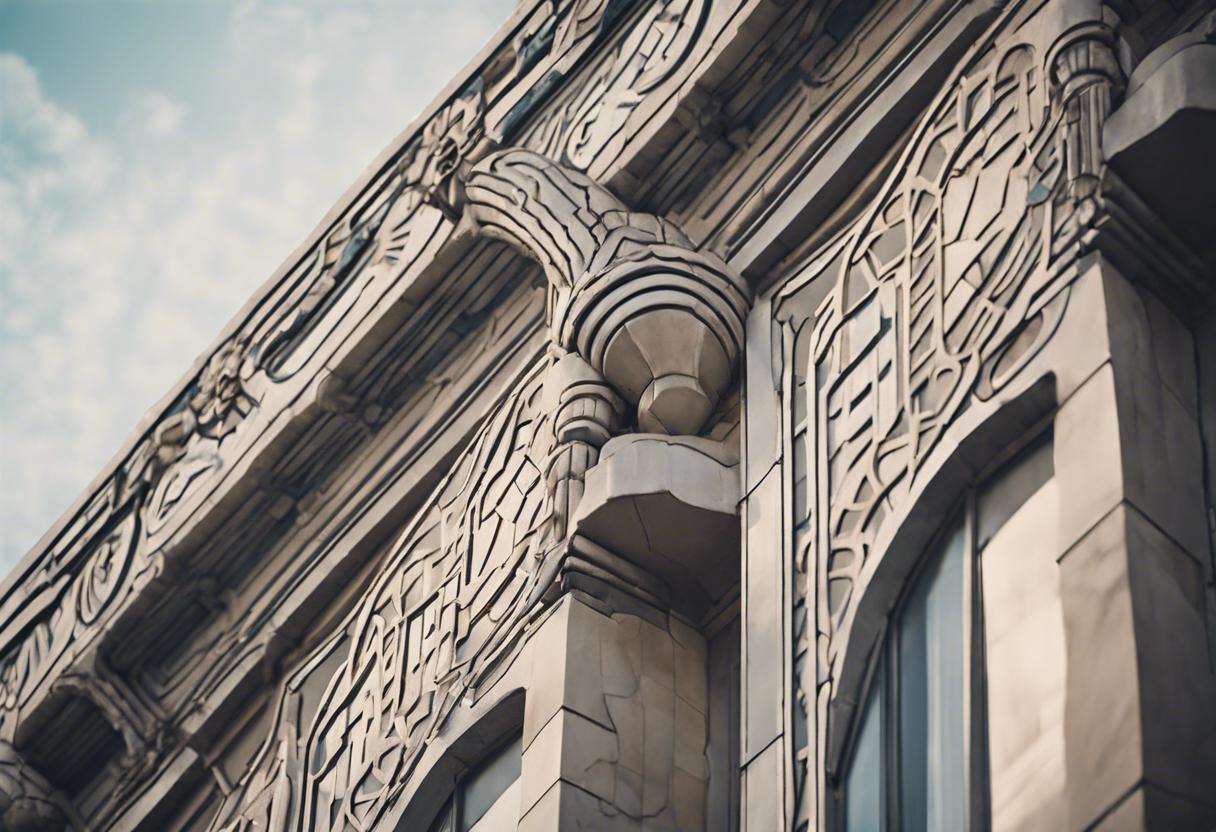Merton House, with its unique art-deco style and flat roof, is easily noticeable amidst a street adorned with redbrick structures. Nestled at 53 Merton Drive, Ranelagh, the house, contrary to popular belief, has been an integral part of the village since the 1930s.
The residence passed into the hands of the present owner in 2004, who acquired it from renowned filmmaker Michael Lindsay-Hogg. Lindsay-Hogg, notable for his collaborations with the Beatles, particularly on their 1970 documentary, ‘Let it Be’, was in search of an Irish base that bore resemblance to a Californian beach house when he discovered Merton House. Although born in New York, Lindsay-Hogg always identified as Irish, attributed mainly to his mother, Geraldine Fitzgerald. An actress by profession, Fitzgerald was a Wicklow native who spent much of her life working in the American stage, film and television industry.
Despite Lindsay-Hogg’s original plans, he didn’t manage to spend a considerable amount of time in Ranelagh, leading him to offer the house for sale in 2004 for €975,000. The property was then purchased by the current owner, who holds a keen interest in art-deco, modernist, and art-nouveau architectural styles. He has travelled extensively to enrich his knowledge of design and has revived similar properties in Cornwall and France.
Merton House has seen an array of renovations over the years, with new windows being fitted, an overhaul of the kitchen, and a complete redo of the roof.
The house now returns to the property market via Lisney Sotheby’s International Realty, with an asking price of €1.75 million. The everlasting appeal of the art-deco design is evident in the building’s refreshed facade. The interior is equally captivating with a double-height entrance hall, a feature highly sought-after in many contemporary architectural designs. The brilliant atrium room fills with natural light, further enhancing the restored parquet flooring and the stucco effect on the staircase.
The ground floor of the residence boasts two spacious lounges situated on either side of the entrance hall. One features a stonework fireplace with a slate-based mantlepiece, along with doors that open to the rear garden. The other room has a bay window, entry to the side garden via patio doors, and an archway leading to the kitchen.
The kitchen is equipped with McNally Kitchens units and quartz countertops. The list of appliances incorporates a Neff oven, a built-in dishwasher, and a stand-alone American style fridge and freezer. A side room serves as a utility area that facilitates a washing machine and tumble dryer. Additionally, there’s a lavatory available for guests on this floor.
On the first floor, you find three bedrooms, the primary one with an ensuite, and a common bathroom. There is a study, ideal for remote working or studying. The central heating system of the house is fuelled by gas, and it has a Building Energy Rating (BER) of D2.
The garden is a comprehensive blend of well-kept lawn and mature trees, wrapping around the property. Off-street parking is available at the front for convenience. The rear features a secluded patio area, shielded by the foliage of the trees. Furthermore, there’s a garage with dimensions of 5.2m x 2.6m.
Ideal for families, Merton House’s location in the proximity of many schools makes it highly desirable. Located just off Sandford Road, it is a short stroll away from several institutions including Sandford Park, Gonzaga College, Muckross Park and numerous primary schools.
For sports lovers, Ranelagh Gaels GAA club, Old Alex hockey club, Beechwood Football Club and St Mary’s lawn tennis club are within close range.

