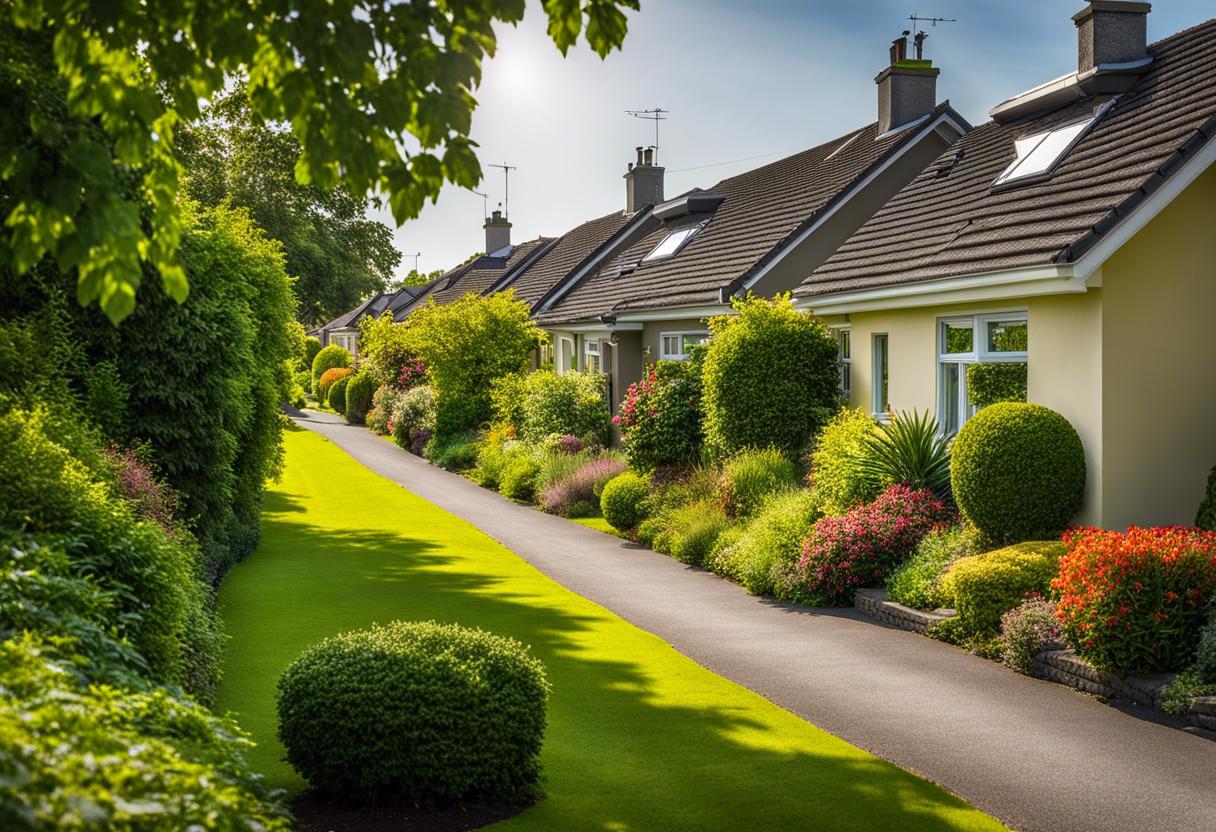The two-bedroom bungalow situated on Ballyboden Road, number 163, in Rathfarnham, presents an attractive prospect for smaller families and individuals looking to downsize. Set in an excellent location with good connectivity, the property is on the left-hand side of the entrance to the Bolton Park development, shielded from Ballyboden Road by hedges. Built in 2017/2018 to an A Ber standard, this 83 square meter (893 square feet) property has only been occupied by the current owners, who purchased it for €440,000 in the year 2018 as per the Property Price Register. As the first residents, they had the liberty to choose and add all the fittings, flooring, and paint colours.
While the main entrance of the property is on its side, the owners typically enter from the gates on the right-hand side, leading to the cobblestone-paved back garden, which has parking space for up to three cars. The main entrance leads to a spacious hallway that accentuates the 9.5ft (2.8m) high ceilings of the bungalow, setting off an ambiance of roominess.
The hall also houses a large built-in cupboard for storing coats on one side and functioning as a pantry on the other. Furnished with engineered oak flooring that runs through most of the house, it’s perfect for families with small children in walkers or for those requiring easier mobility.
The first door on the right leads to the kitchen-diner equipped with grey Shaker-style units by Cawley’s, stone tiles, quartz effect countertops, and complimented by warm white walls. An oak shelf above the dining area makes for a nice feature where one can showcase photographs, houseplants, and cookbooks. French doors lead to the back garden from here, ensuring the room is well lit. For the potential buyer’s reference, all AEG appliances have been thoroughly cleaned for the sale.
The living room sits opposite the hall and boasts a new wood-burning stove, although with the home’s A Ber rating indicating high energy efficiency, the owners hardly ever felt the need to use it. The room features a hanging pendant light drawing attention to the towering ceiling, and a window offering views of the left-side garden, adorned with spring flowers and a neatly mowed lawn.
The property features two generously sized double bedrooms toward the back, each equipped with double bed space, power outlets, and integrated wardrobes for two people. Separating these bedrooms is a bathroom characterised by white subway tiles, complete with a shower/bath combo, a heated towel rack, a marble shelf, and dark navy-blue walls. Above the property, a fully floored attic offers extra storage space.
The property is conveniently located opposite the 15B Dublin bus stop offering easy access to Dame Street in the heart of the city, just a 40-minute journey away. Moreover, both primary and secondary schools can be reached on foot from the property, and the nearby St Enda’s Park provides a green respite.
Due to a growing child, the homeowners have unfortunately decided to sell their house in search of one with a larger garden. The house, located at 163 Ballyboden Road, is up for sale with DNG agents in the market, for an asking price of €595,000.

